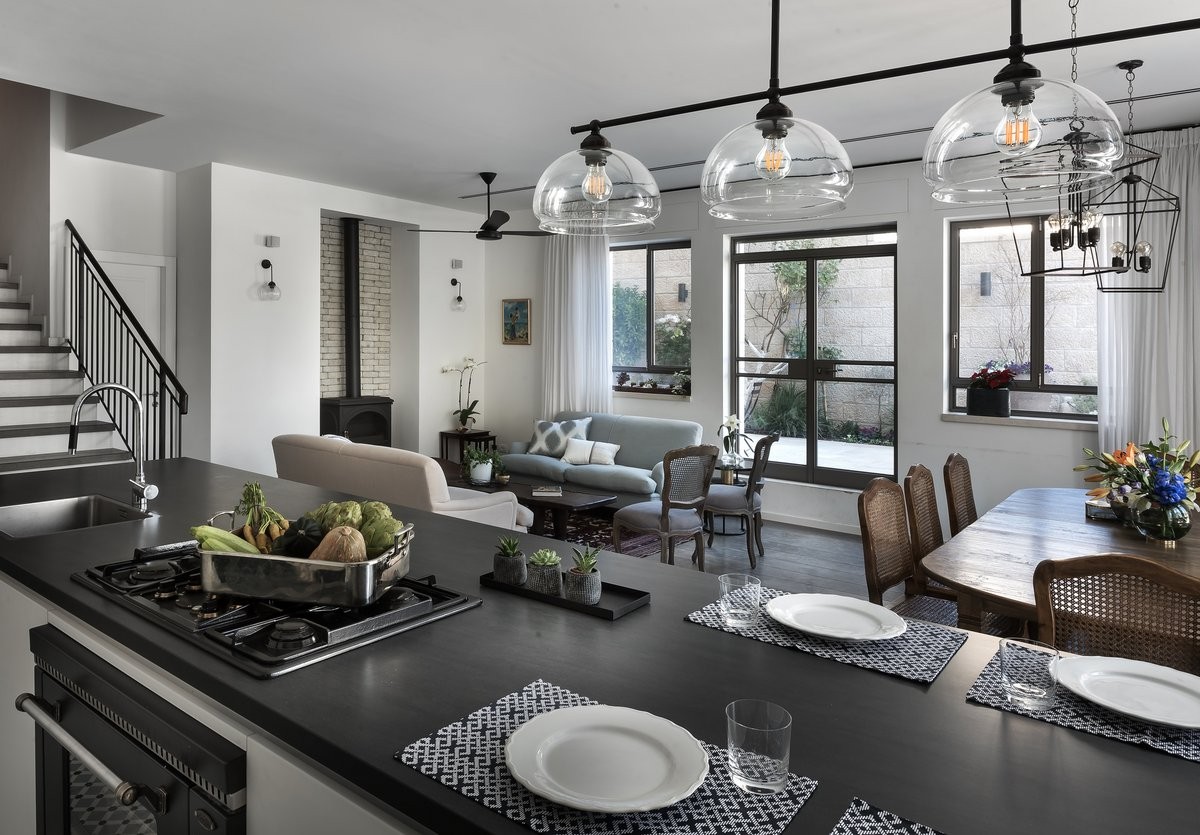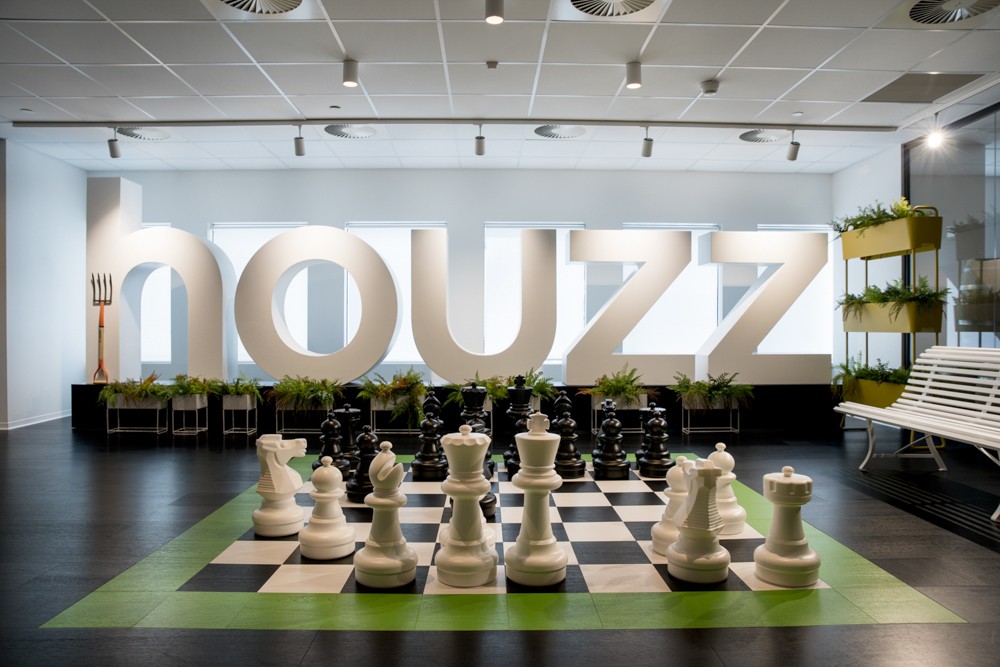
Azrieli towers, Tel Aviv, Israel
1,200 m2
Photography – Kfir Ziv

The new offices of HOUZZ, one of the world’s largest online design platforms, have recently opened in Tel Aviv.
The international company’s offices, housing its development center, occupy 1,200 m2 on one of the higher floors of an office tower in Tel Aviv, facing the sea.
The Tel Aviv office joins the company’s headquarters in Palo Alto, California, and its other offices in the USA, as well as its offices in Berlin, Sidney, London, Moscow, Tokyo, and Bengaluru, India.
Like the company website, all its offices world-wide are designed to bring to mind the rooms of the home.
In addition to common work spaces, the new offices have work spaces inspired by the wine cellar, bathroom, balcony, craft room, playroom, walk-in closet, and music room, as well as a special room for pets.
The entrance to the offices is designed as a yard, in which visitors are welcomed by a giant chess board, a swing, benches, and seating areas, with the name HOUZZ spelled out in letters 2 m high. A room by the entrance has been planned to serve as a parking area, with charging stations for the electric scooters and bicycles that some of the employees use to get to work.
HOUZZ Café is a cafeteria with a well-equipped kitchen, dining tables, and bar stools at a counter all along the sea-view façade. The offices also have intimate seating areas, and a room inspired by the Tel Aviv beach that is designed for sports activities.
Each space is carefully and authentically planned to match its unique character, emphasizing the comfort of the employees, the feeling of home projected by the offices, and the company’s character and vision.
Part of the design concept comes from photographs selected from the company’s website, used as wall paintings to inspire the design of the rooms. For example, the photograph of a backyard terrace has become a wall painting, leading to the addition of a grass-green carpet, garden furniture, plant pots and greenery. The room, which has been named the “Backyard Terrace”, has comfortable sofas to provide seating in an open atmosphere.
Comfort and relaxation are also offered by the Music Room, which contains an organ, a guitar, and an old-fashioned gramophone with vinyl records, alongside cozy sofas.
The Wine Cellar is a work space with a raised table in the center, surrounded by 12 bar stools. The brick-faced wall is decorated with arched niches containing hundreds of wine bottles, wine barrels brought from Hungary, and gold light fittings to complete the look and give atmosphere to the place.
The Walk-In Closet is designed with a soft look, taking its inspiration from a photograph from the company’s website that has been brought to life by means of a clothes rack similar to the one in the photograph, with a pink velvet footstool and light fitting.
At the center of the Bathroom work space is an attractively designed bath, with matching washbasin and faucets. Soaps, fragrance sprays, and a mirror add to the room’s relaxed and luxurious atmosphere.
The Playroom was inspired by the well-known children’s book, “Five Balloons”. Around the white conference table are five chairs in the colors of the balloons in the story, and five hand-crafted ceramic balloons hang on one of the walls.
One of the unique rooms in the offices is the Craft Room, designed around the color palette. The glass-walled room has a staircase in which each stair is painted a different color. The adjacent wall has a display of the shades of color, the paint cans, and the brushes used to paint the stairs. The white conference table and transparent chairs blend into the colorful space.
Alongside the Craft Room is a room dedicated to beloved pets. A wall painting of dogs, cats, rabbits, and birds forms the backdrop for the conference table. Figures of dogs add to the atmosphere, while a parrot looks out at the view.
The spaces are different in size and character, and together provide a diverse and creative work experience that corresponds to the company’s unique vision and character.
For more Office and commercial design click here
Nurit Geffen
Tel: +972-52-2685740
Email: nurit@nuritgeffen.com
All rights reserved Ⓒ to Nurit Gefen
Built by MayaPuna Websites
All rights reserved Ⓒ to Nurit Gefen | Built by MayaPuna Websites
WhatsApp us