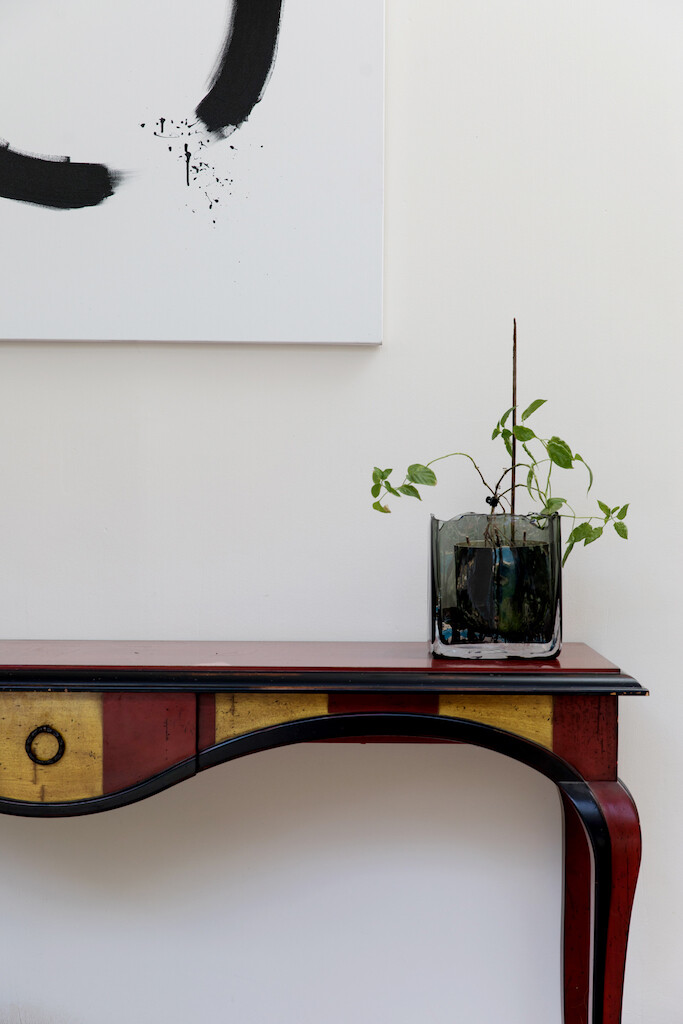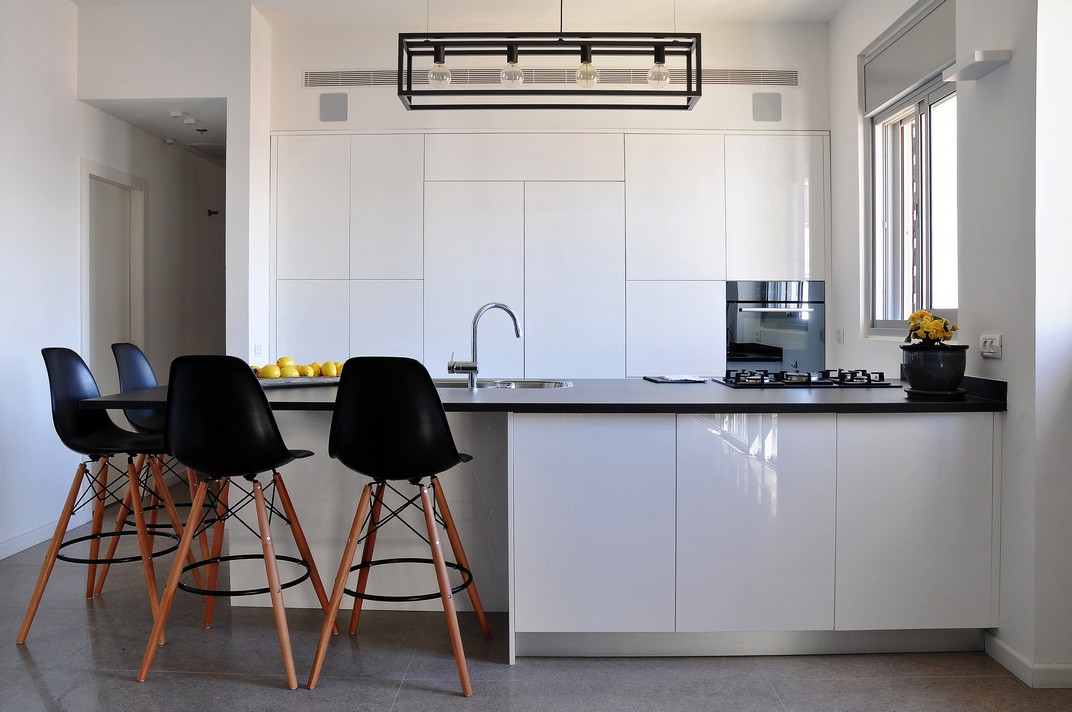
Photographer: Shai Adam

A mini penthouse bought right after its construction, not from the contractor, and thus allowed for changes and adjustments, without having to consult the residential department of the executive contractor.
We made some wall adjustments so that the apartment would suit a family with three small children. The division was made so that the baby would have its own room, while his two older sisters would share a bedroom and have their own game room.
The shared space includes a large entrance hall and coat closet, a kitchen with parallel cabinets, which allowed for a large island, used both for cooking and dining, and a square-shaped dining table (extendable) that separated the kitchen and living room. It also had a large balcony attached to the living room and gave the space a roomy and airy feel.
The parents’ suite was at the end of the apartment, a cornet room with large windows – creating a design challenge with regards to placing the parents’ bed and planning accordingly.
For more apartments and penthouses design click here
Accessibility Statement | All rights reserved Ⓒ to Nurit Gefen | Built by MayaPuna Websites
Accessibility Statement | All rights reserved Ⓒ to Nurit Gefen | Built by MayaPuna Websites
WhatsApp us