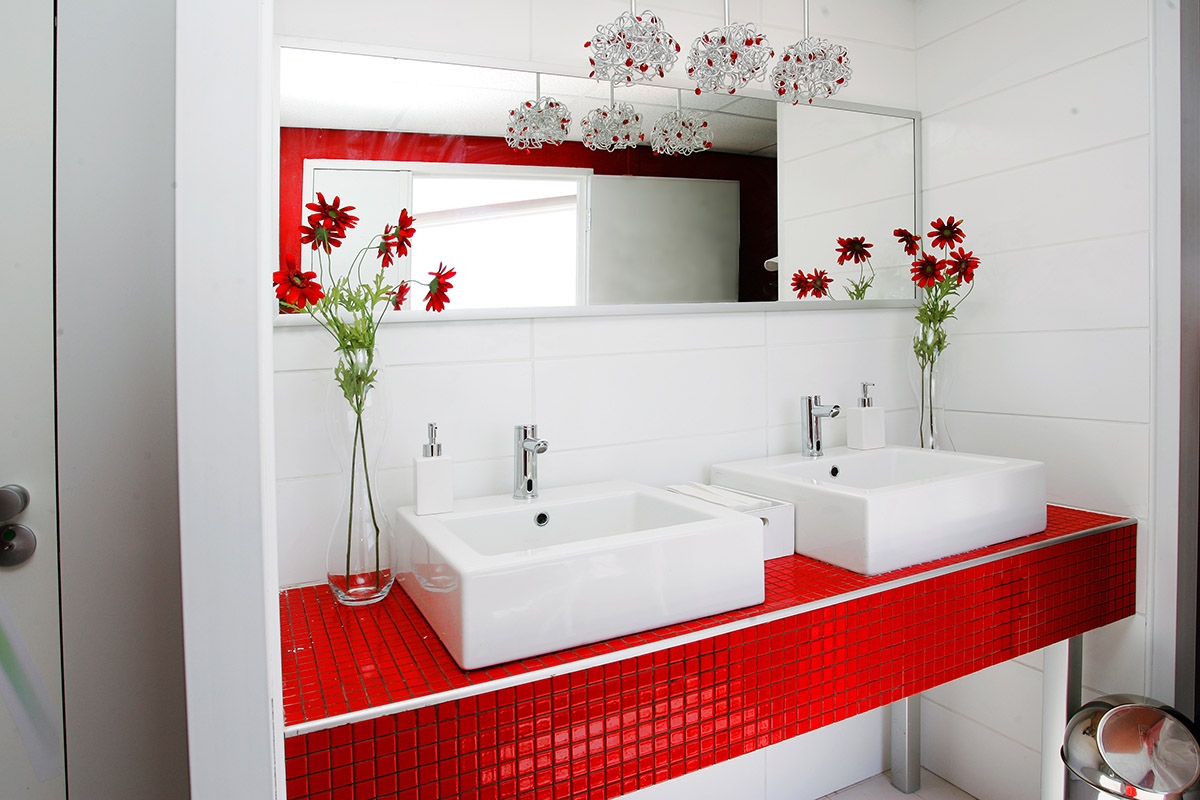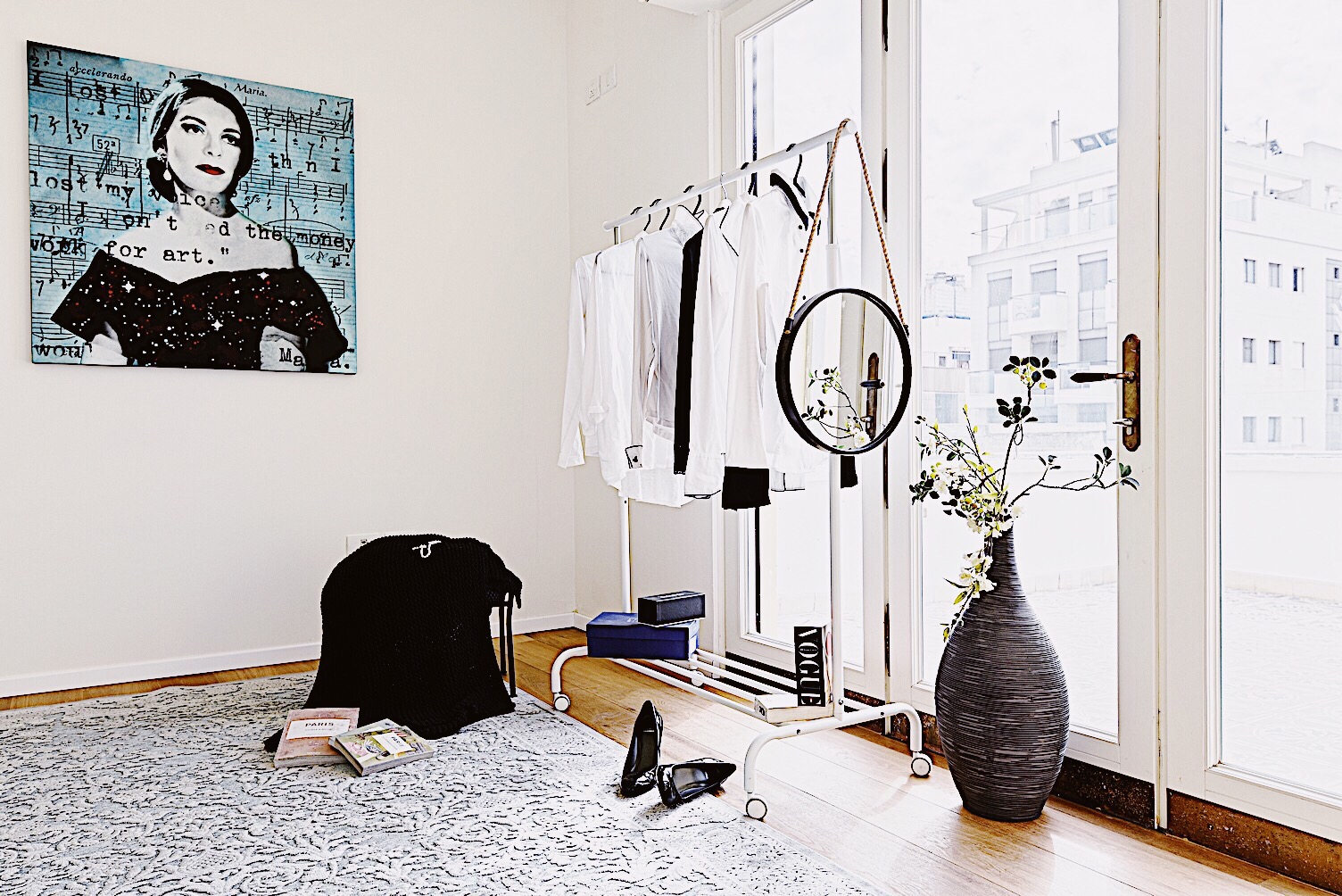

Penthouse design – presale refinement.
A penthouse apartment in a restored building overlooking the beach of Tel Aviv. The purpose of the design was to refine the apartment before selling it. The work entailed planning, interior design and project management, selecting the raw materials and coordinating on-site implementation. Before the designing process, we conducted a meticulous market analysis, according to which we created the potential resident profile to whom the design would suit. Then, we designed it as the ultimate vacation penthouse.
Penthouse design – preservation and colorfulness
The colorfulness of the past, which is one of the prominent features of the original building, was preserved in the spacious balcony attached to the bedroom suite and the joined penthouse space. The 100 ft2 balcony was covered with painted tiles and its walls were painted in mustard yellow, to match the eclectic Tel Aviv architectural style of the 1920’s.
The front of the building was preserved according to the strict preservation regulations, and perfectly recreated the white wooden windows and dark wooden shades, as they would have been almost a century ago.
In contradiction to the colorfulness of the past, and the curved lines that were characteristic of the old Tel Aviv construction, we chose a classic color palette for the interior of the apartment. It was heavily based on the timeless combination between black and the appropriate elements that we wanted to highlight against the white walls and sliding cabinets. We chose a very light shade of white for the interior doors, so that the art pieces displayed in the house would be able to shine. The oak hardwood floor created the warm environment and complemented the bright apartment and the beach views seen from the wide windows.
Penthouse Design at a Restored Building – Tel Aviv
Penthouse design – choosing materials according to the penthouse location in Tel Aviv.
The living room and main suite leads to the apartment balcony and are separated by wooden doors preserved according to the original design. They alone serve as partition between the interior and the balcony that allows the breathtaking urban view to shine in.
The shared space includes a kitchen and dining room. We chose a pristine white shade and elegant modern design for the kitchen. The kitchen has tall cabinet fronts parallel to the kitchen island. The island was made for cooking and dining and is the element that separates the kitchen from the dining area. The island top is made of a thin porcelain granite similar to the cabinets in its shade, creating a serene atmosphere that is perfect for a Tel Aviv penthouse overlooking the sea.
The main parent suite faces the spacious balcony, overlooking the sea as well. The wooden doors preserved from the original building create a see-through partition that opens the space up and lets the light in. The bathroom suite is linked to the main suit through a walk-in closet, which includes a mirror-covered wall to create a sense of a larger space.
The main parent suite bathroom was designed entirely in white with different textures of smooth and 3-dimensional tiles. Beside them was a white wooden window preserved from the original building, combining old and new.
With the children’s room design we chose to use black, white and orange that let in a young and fresh breeze to the design. The second room was a guest room and was designed with a minimalistic line.
Penthouse Design – Presale Refinement
The penthouse design was meant to refine the apartment before its sale. We did so by adding a couple of art pieces in the different apartment spaces. The modern art reflected and complemented the contemporary interior design, and in juxtaposition to the old exterior preservation, thus, creating a luxury and unique penthouse design.
Some other standout elements in the apartment were the lighting choices. One of those was a unique ‘r’ shaped light fixture, located in the nook connected the kitchen wall and ceiling above the island. The light fixture is made of thin black steel and enhances the modern look, serving as a prominent designed element. We added black steel light fixtures throughout the apartment, and some of which also had gold touches to create a timeless luxurious feel. To soften the mood and complete the rich design, we chose handmade rugs purchased at a boutique gallery.
Finally – the penthouse was sold to buyers abroad at a high price.
For more apartments and penthouses design click here
All rights reserved Ⓒ to Nurit Gefen
Built by MayaPuna Websites
All rights reserved Ⓒ to Nurit Gefen | Built by MayaPuna Websites
WhatsApp us